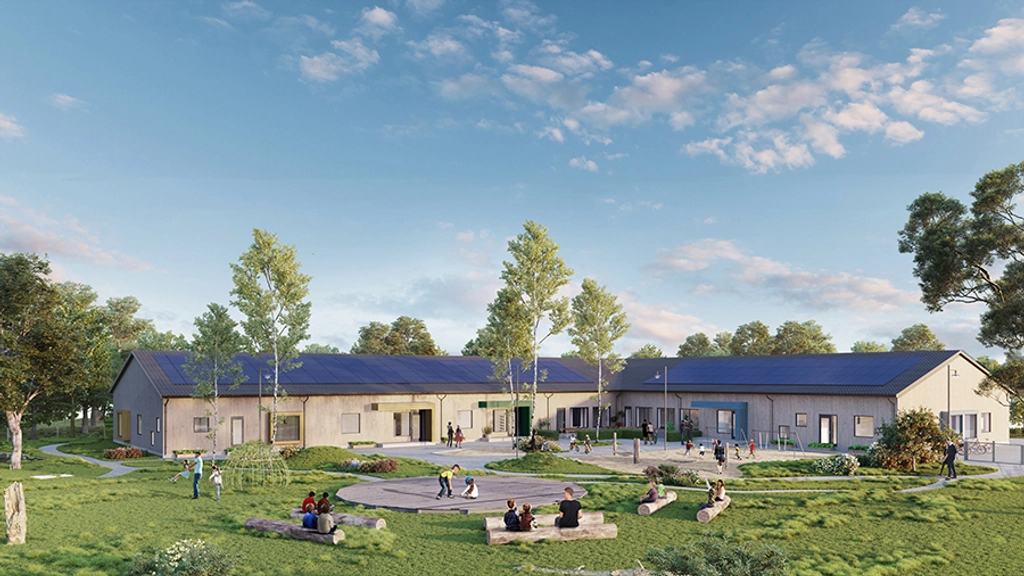
Six sections that can easily be divided into twelve, a large studio, and a private production kitchen are among the new features as Forssjö gets a completely new preschool. Additionally, there’s an exceptional courtyard where children can not only swing and play in the sandbox but also have access to forest, greenhouses, and trampolines.
Forssjö is growing, and when the local school became too small and needed larger premises, the decision was made to convert the previous preschool into classrooms. Instead, KFAB is building a completely new and larger preschool.
The preschool is being built on Ragnars gärde on the outskirts of the community, where a new area is taking shape. There is intensive construction of both villas and apartment buildings in the previously undeveloped area by the shore of Forssjösjön.
Niclas Bloom is a project manager at KFAB and explains that they are building the preschool entirely in wood. The construction contractor is SjötorpsHus.
– It will be certified with Environmental Building Silver. This includes high requirements for eco-friendly building materials and low energy consumption, good ventilation, and a stable indoor climate, but also sufficient daylight and good soundproofing in the premises.
The new preschool will have six sections that can be divided into twelve when educators want to work in smaller groups. There is room for a total of 100-120 children.
– This will be a great preschool. We are building according to the model that won the procurement, and therefore the design has already been evaluated. The rooms are nice and the flow in the premises is very good. There are only a few things we have adjusted to follow KFAB’s standards for safety and climate, explains Niclas. Among other things, the building will have a pass system and full-scale fire and burglary alarms. Then there will be more staff spaces than in the original plans. Additionally, there will be solar panels on the roof just like all of KFAB’s new constructions.
The preschool is equipped with a large studio, a private production kitchen, and a spacious dining hall. Outside the dining hall, a so-called sunshade is built so that children can be served meals outdoors during the summer months without being limited by rain or strong sun. Planning the yard has been a challenge because it has a slope of 4-5 meters.
In collaboration with the preschool manager, educators, and KFAB, a landscape architect has developed a proposal based on terraces.
– It is a very exciting solution. Since the site borders a forest area, we have chosen to preserve part of that environment. Then, of course, there should be traditional play equipment like sandboxes, swings, and climbing frames, but we have also added trampolines.
On the yard, there will also be a greenhouse and planting beds so that children can have the opportunity to try planting, taking care of the plants, and eventually harvesting. Not far from the greenhouse, there will be a pond where rainwater is collected.
– The pond will of course be fenced, but there will be a possibility for the children to be there together with staff. I am convinced that this will be a very nice and useful yard both for play and educational activities, summarizes Niclas.
