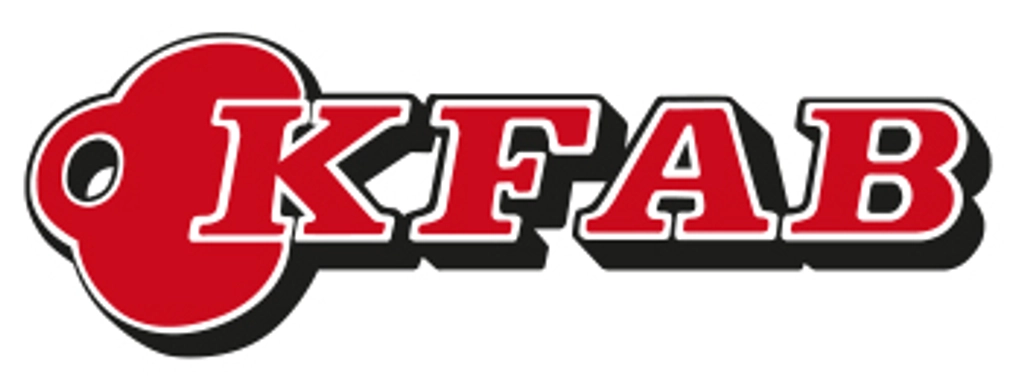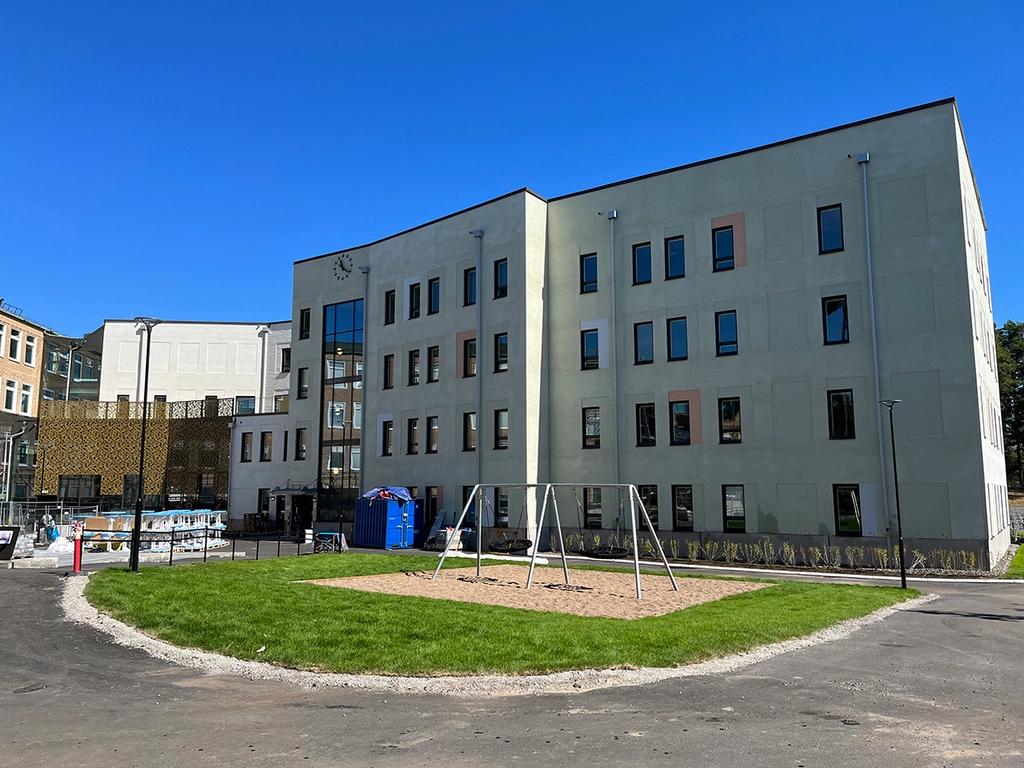
The new Järvenskolan is now ready for the start of the fall semester. It can accommodate 1,300 students and is the largest municipal investment in Katrineholm’s history.
A modern glass corridor connects the more than seventy-year-old Tallåsskolan with a completely new school building. The two buildings will be known as Järvenskolan and will be Katrineholm’s only high school.
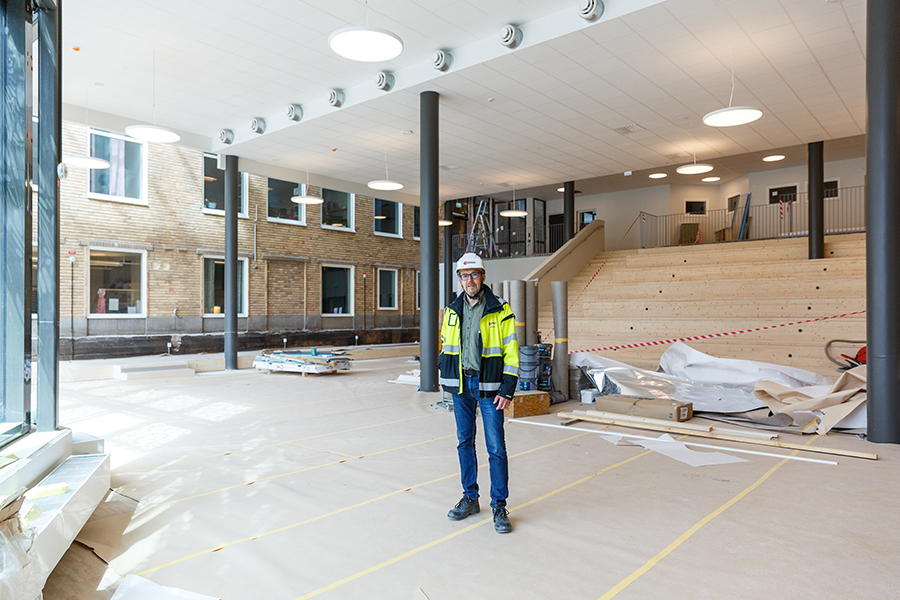
Anders Nordh, former construction project manager at KFAB.
Anders Nordh, who has been the construction project manager at KFAB and responsible for the project, shares that it has been an exciting project to lead.
– This school building is completely different from other schools in Katrineholm, which are traditional corridor schools. Here, we have built student-oriented facilities based on a different approach to teaching. Teachers will work in teams and focus on students’ different knowledge levels and needs, which has been our focus throughout the construction.
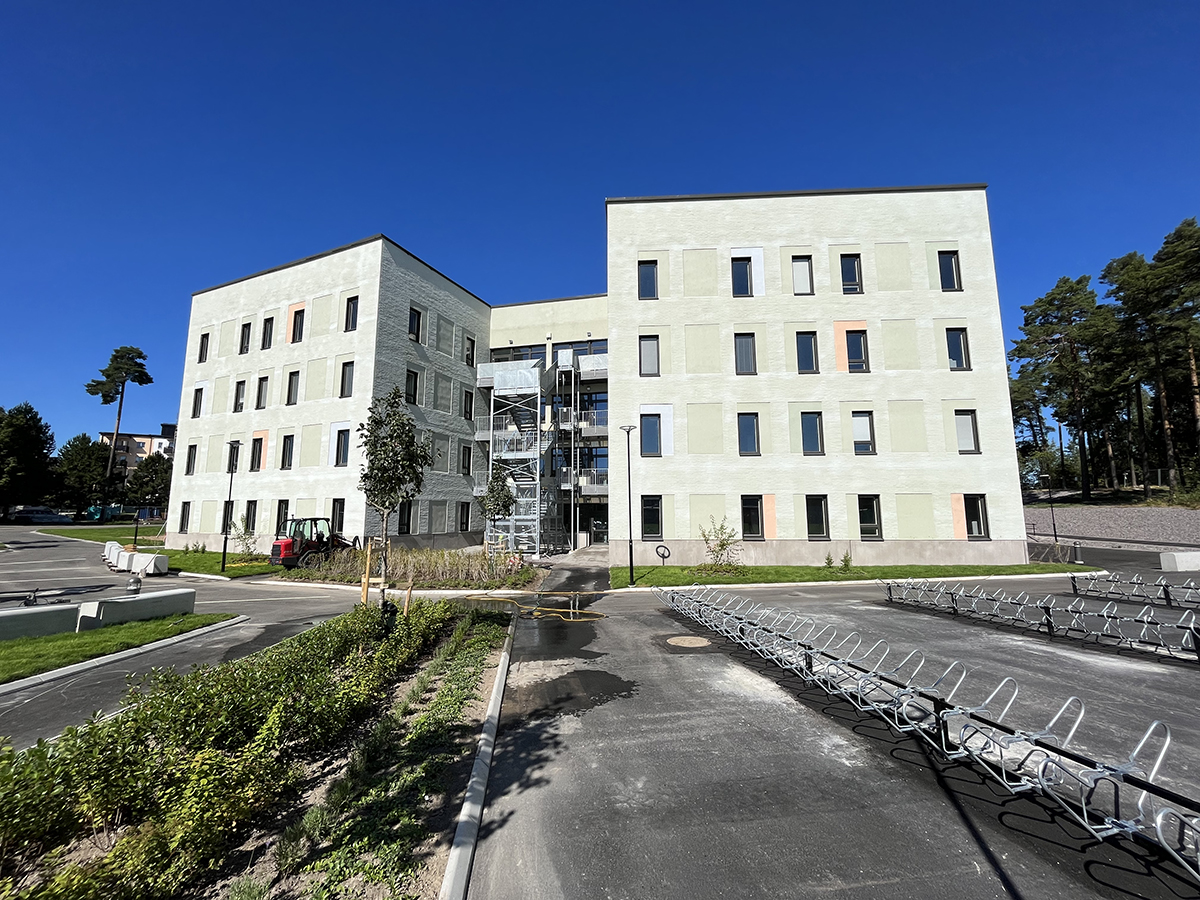
The back against the sports ground.
The goal is to integrate the activities in Järvenskolan Tallås and Järvenskolan Södra together with parts of the special needs school into the new Järvenskolan and to decommission Järvenskolan Södra. The new school has home bases, where a home base is a section of the school building for 100–160 students and their teachers. The home base includes classrooms, group rooms, student workrooms, gathering rooms, student lockers, and toilets. There is also a learning landscape with open areas for self-study and a lounge with a refrigerator and sink where students can be when they don’t have lessons. The teaching team has its workspaces in the home base, right in the middle of the students’ daily life. In Järvenskolan, only the teachers and students who belong to a home base and have a personal tag will be able to enter since the outer doors will be locked. The school has high environmental requirements and is certified according to Miljöbyggnad Silver.
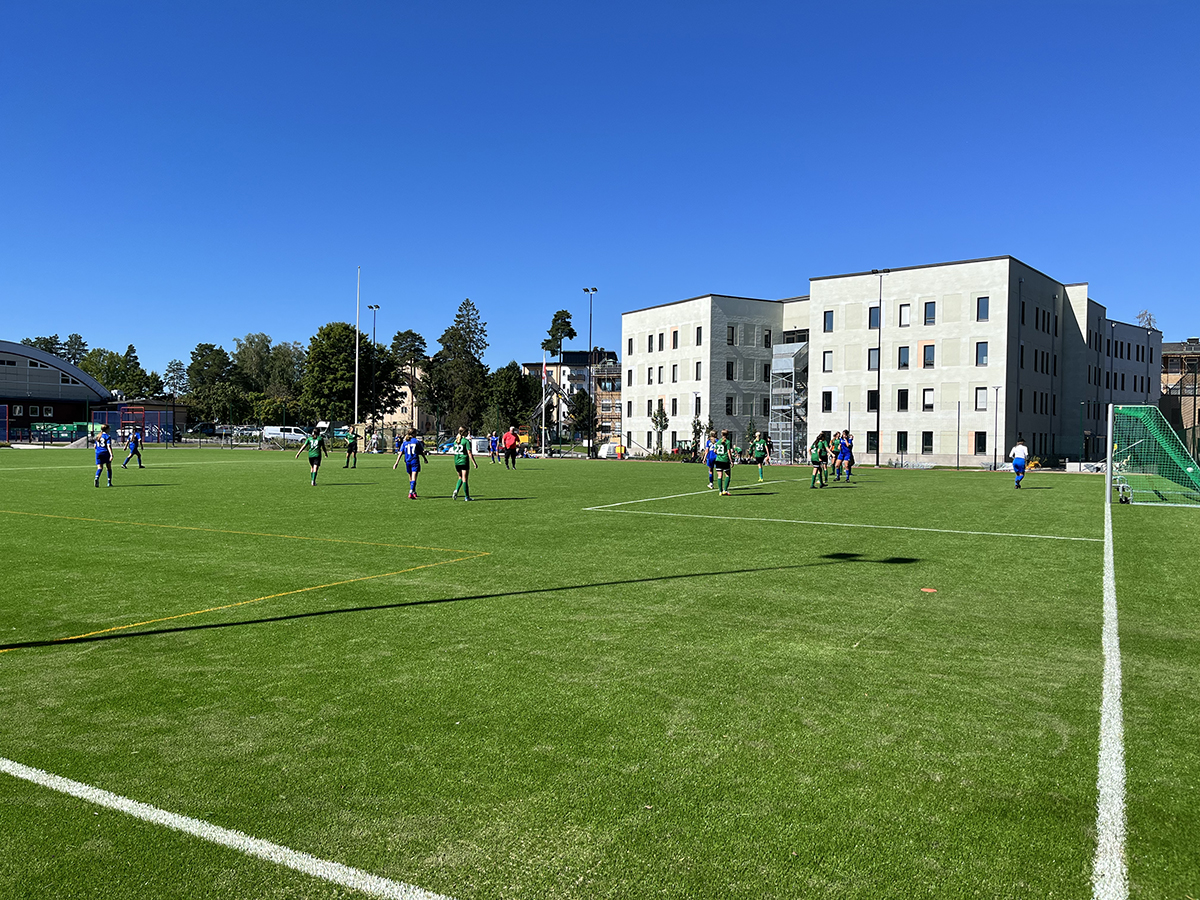
Järvenskolan’s new sports field.
