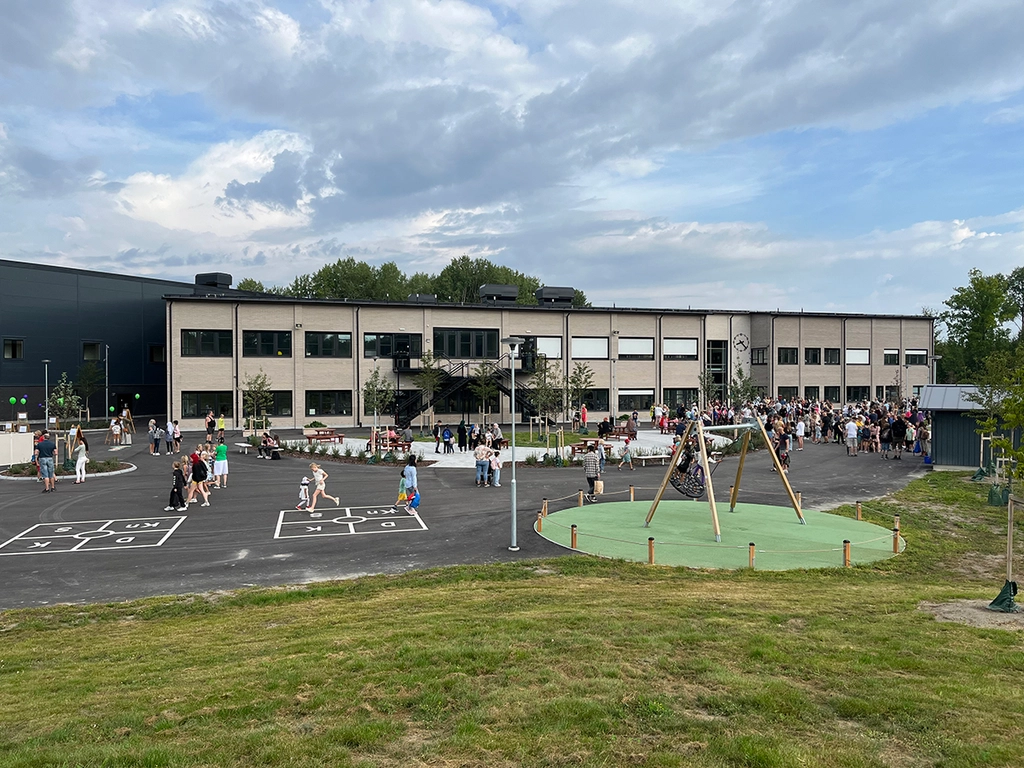
A brand new school is now located in the north of Katrineholm. Stensättersskolan is situated at the edge of the district where nature begins. The building focuses on modern pedagogy, and the learning environments are adapted to the different needs of students.
Niclas Bloom, the project manager for Stensättersskolan, shows us around. The corridors and classroom structures of old schools feel very far away. The center of this school is a bright space with very high ceilings, semicircle seating, and a stage. The composition is reminiscent of ancient amphitheaters and creates a meeting point between the old and the entirely new. Many students can gather here simultaneously for lectures, theater performances, and other presentations. The amphitheater is the heart of the building, with everything else gathered around it in six units or ‘homerooms’ as they are called. Every student belongs to a homeroom. It’s like attending a small school within the large one.
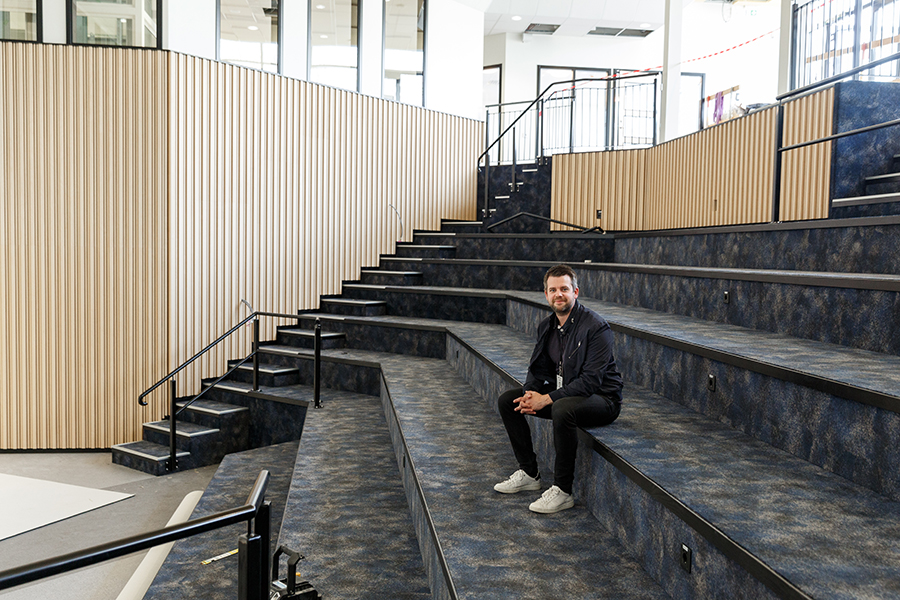
Niclas Bloom, construction project manager at KFAB.
This autumn, 630 students from preschool to grade 6 and the special school will start here. From the beginning, they are divided into groups.
– Each homeroom has its own color and serves as a base for 90 students and a teaching team, explains Niclas Bloom. However, schedules will be organized in such a way that there are rarely more than 60 students in the homeroom at the same time since the arts and sports lessons are in another part of the school.
Click on the images!
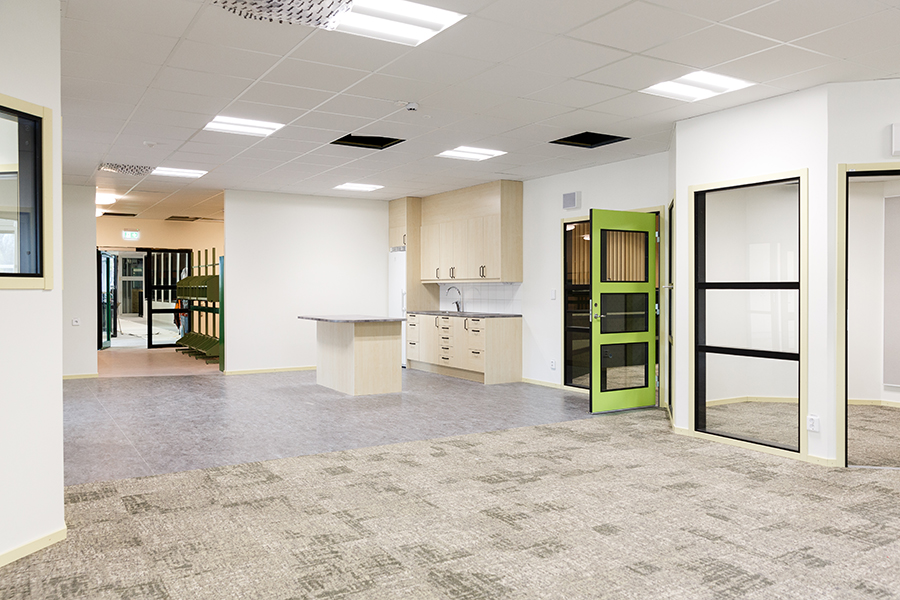 |
 |
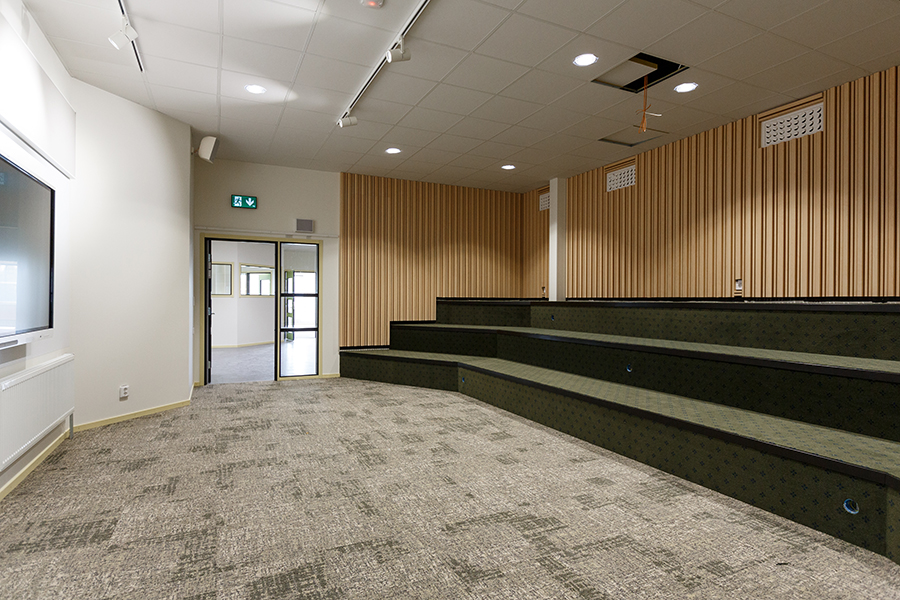 |
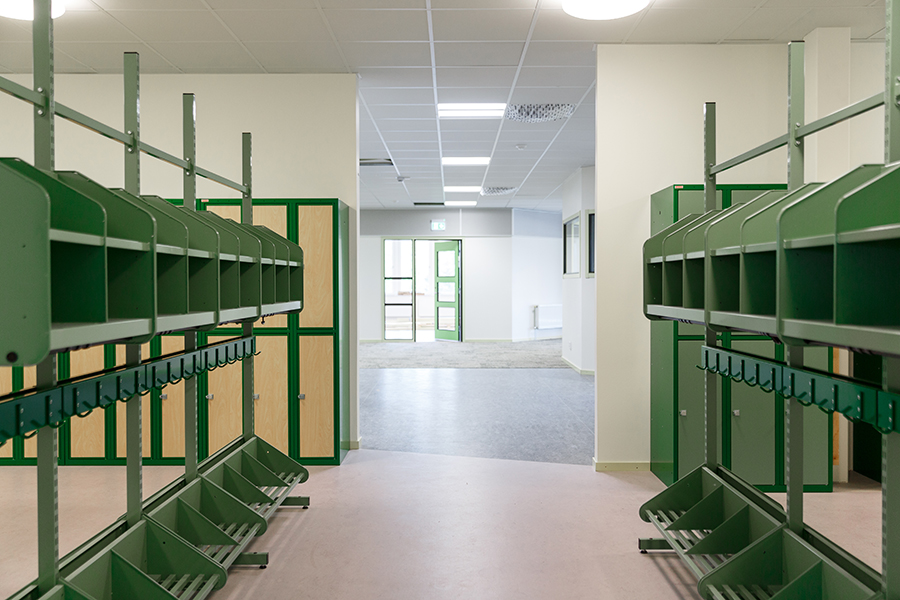 |
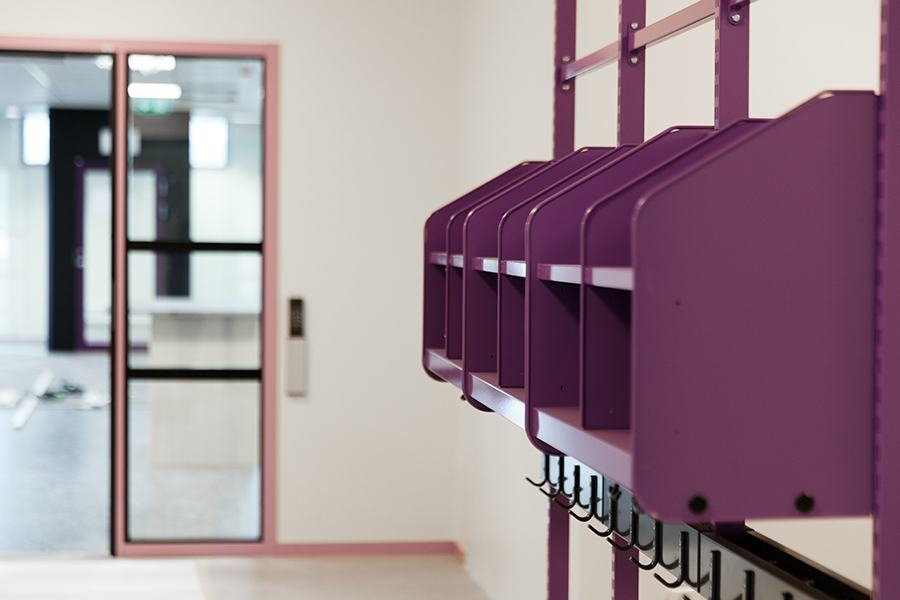 |
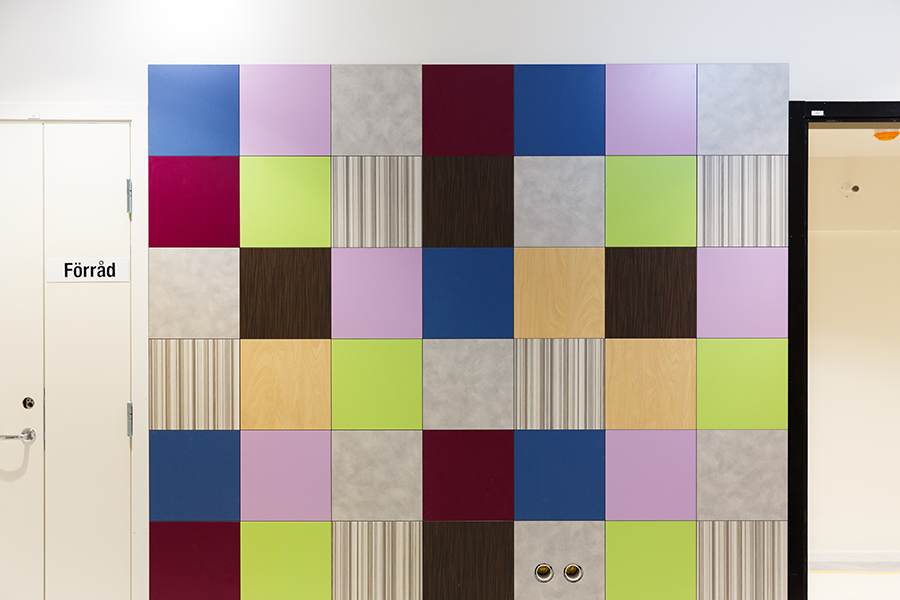 |
In each homeroom, there are several classrooms, large and small study rooms, open spaces, and small nooks. Teachers also have their offices here; there is a kitchen and an assembly hall with a film screen and wide benches covered in soft textiles for when all the students need to be present at one time. The various rooms are designed to cater to the diverse needs of the students.
– Sound-absorbing panels are on the walls and ceilings, and there are carpets on the floors to create as calm a school environment as possible. Since no one is allowed to wear shoes indoors, it’s possible to have carpets on the floors, explains Niclas Bloom.
Students only actually leave their homerooms for crafts, music, art, dance, sports, lunch, and library visits.
The rooms for the arts subjects are lined up, and light streams in through tall windows facing west. The sports hall is a multi-arena built to full scale to also be used in the evenings by sports clubs. The dining hall is spread across several rooms. Here, the colors from the different homerooms are woven together in a colorful mix on floor tiles and wall decorations. The school has its own kitchen, and everyone retrieves their food at long serving counters.
Click on the images!
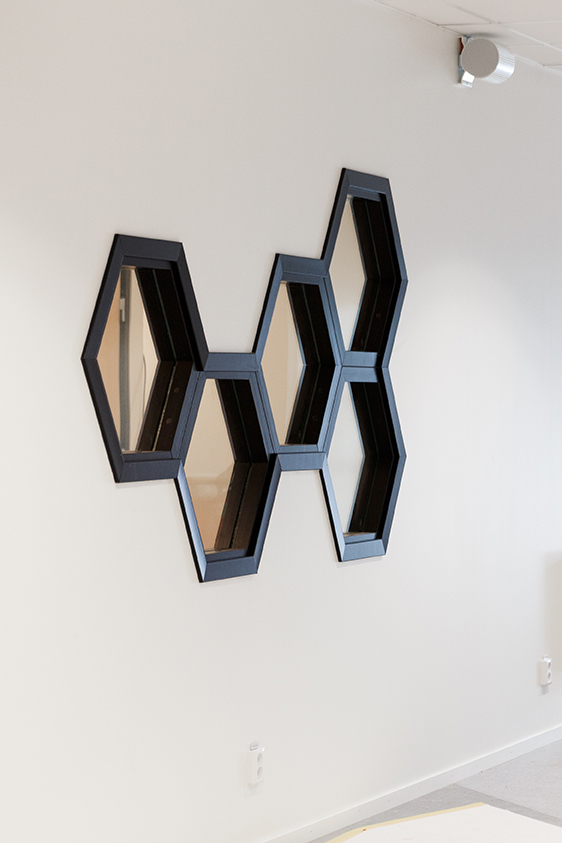 |
 |
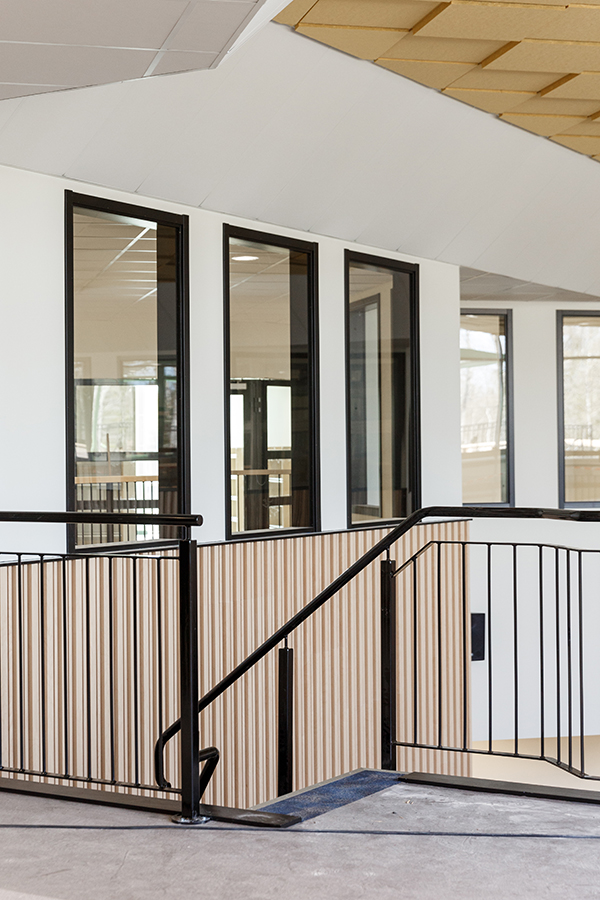 |
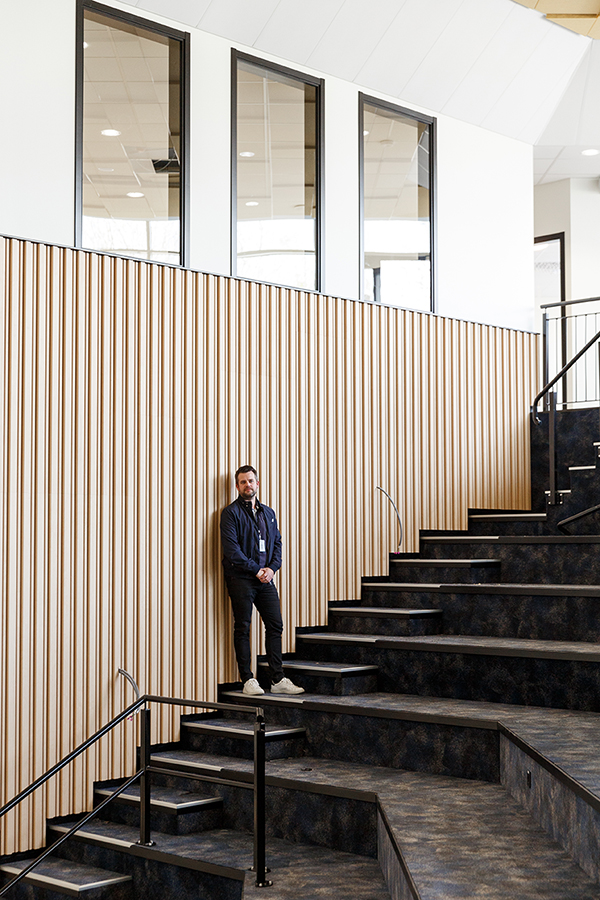 |
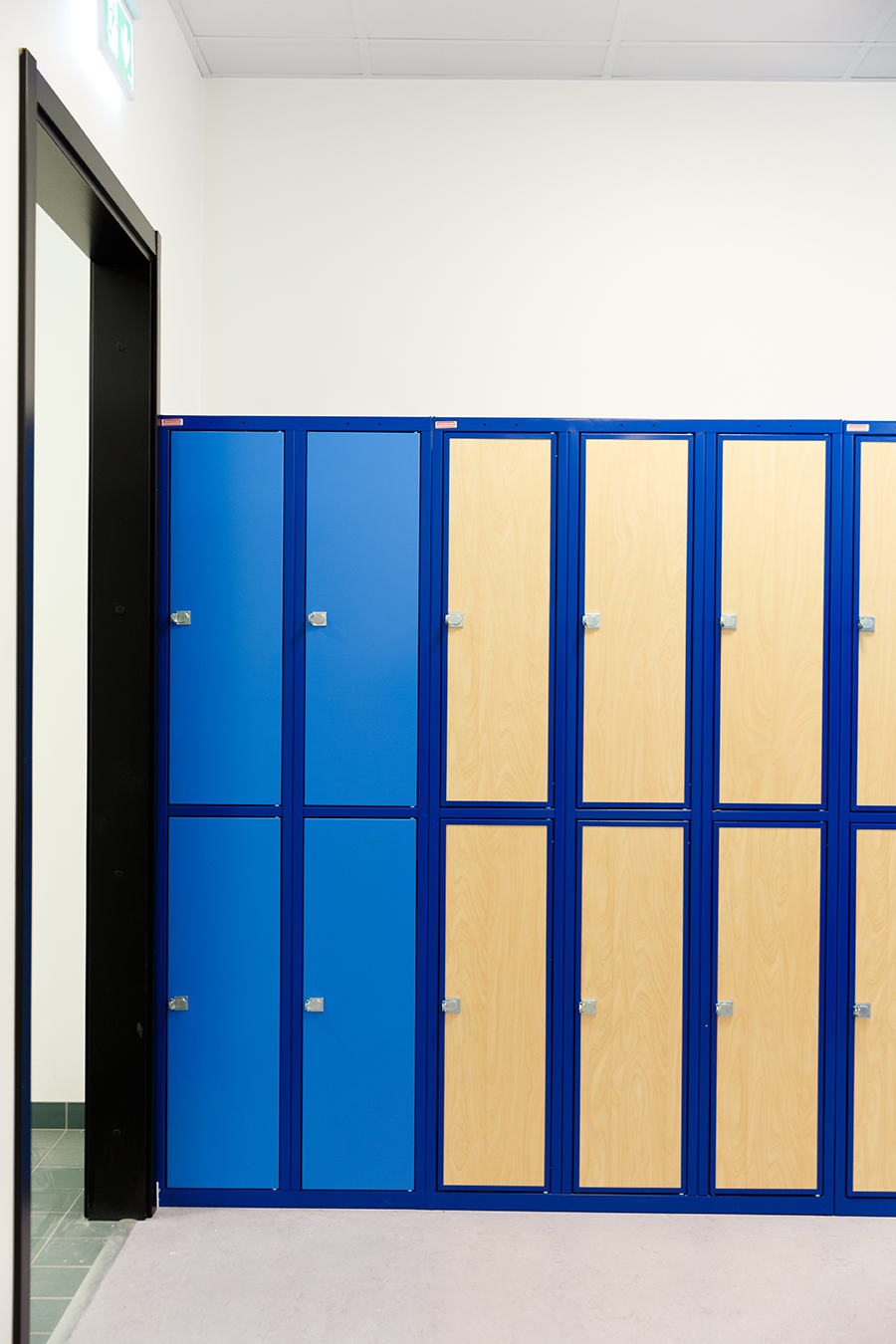 |
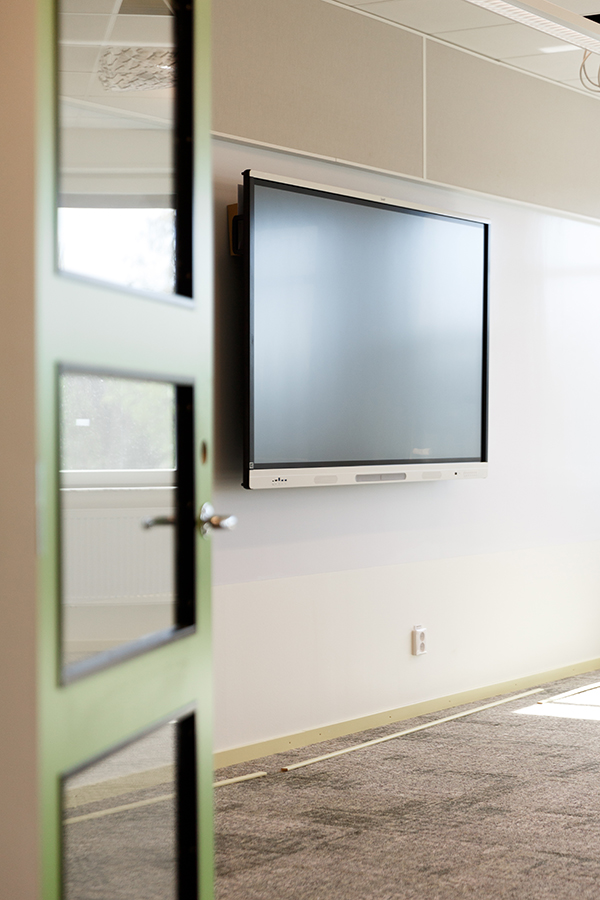 |
||
No fewer than 80 trees have been planted in the schoolyard. They will provide shade on warm days and also regulate soil moisture. Among them are oak, spruce, and cherry trees.
The building features a large rooftop terrace for those who wish to study there when the weather permits. The terrace has open spaces, just like everywhere else in the school. The building is largely transparent, with walls and doors made of glass.
– It has been important to avoid hidden corners to protect against bullying as much as possible. The architect has deliberately designed with studies on where in a room people tend to feel safe, says Niclas Bloom.
Even outdoors, safety and security are important. Sidewalks are being built around the school, and the roads are planned so that parents who drop off their children can do so on the right side, thus avoiding children having to cross the road.
