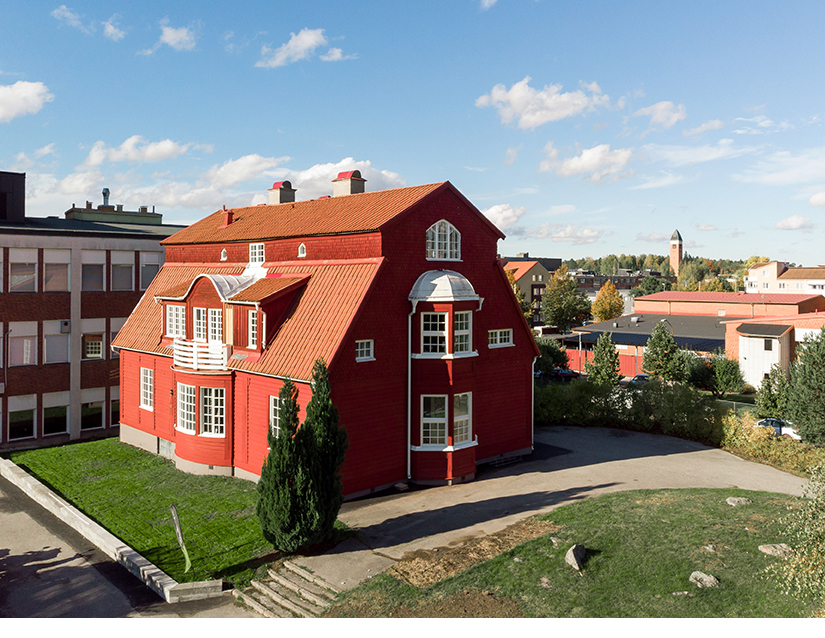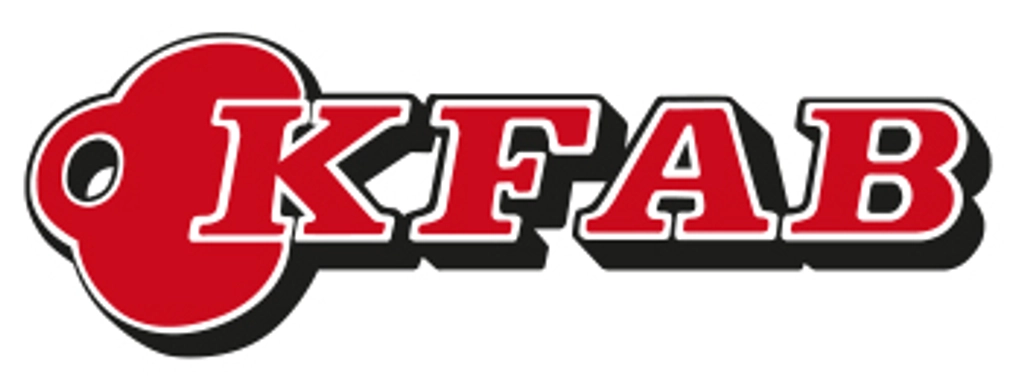
Villa Björkbacken was built in 1908 as a private residence. The architect behind the red wooden house in the National Romantic style is Ragnar Östberg. Among other things, he designed Stockholm City Hall and the Maritime Museum and was one of the country’s most famous architects at the time. Over the years, the villa has been used for teaching and as a café, but when KFAB bought the house in 2017, it had stood empty for some time.
Villa Björkbacken contains five apartments distributed over three floors. On each floor, there are two apartments, one with two rooms and a kitchen and another with three rooms and a kitchen. At the top of the house is the attic floor which consists of two rooms and a kitchen in an open plan layout. In the attic floor, the original stove remains, the chimney stack has been exposed, and the ceiling beams have been uncovered and oiled. The whole house has plenty of natural light. The apartments have original waxed wooden floors, three-meter ceiling height, tiled stoves, paneled doors, panels, original sash windows, bay windows with original mouth-blown glass and other period furniture preserved to the greatest extent possible. The facade has also undergone a significant transformation.
All apartments are fully equipped with a combined washer, dishwasher, and stovetop oven.
The renovation was carried out from 2018-2020 by KFAB in collaboration with high school students from grades 2 and 3 in the Building and Construction program at Katrineholm Technical College. To preserve the old style with handles, wallpapers, dado, panels, and so on, KFAB has also enlisted the help of building conservation consultants.
Check out our films from Villa Björkbacken!
KFAB bygger nya bostäder i Villa Björkbacken, 23 juni 2020.
Open house at Björkbacken, October 3, 2019.
The Property
Multi-family house.
2 rooms and kitchen, 71 sqm (floor 1)
2 rooms and kitchen, 67 sqm (floor 2)
2 rooms and kitchen, 91 sqm (floor 3)
3 rooms and kitchen, 116 sqm (floor 1)
3 rooms and kitchen, 97 sqm (floor 2)
Drawings
Renovation plan 1 (pdf)
Renovation plan 2 (pdf)
Renovation plan 3 (pdf)
